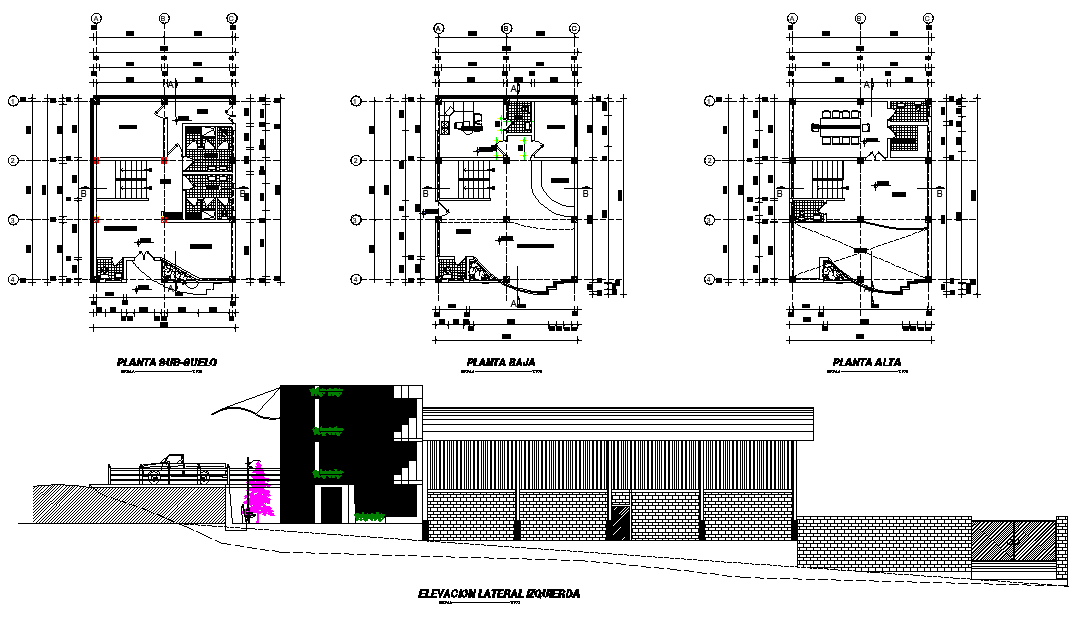Plan and elevation house plan autocad file
Description
Plan and elevation house plan autocad file, centre lien plan detail, dimension detail, naming detail, cut out detail, front elevation detail, landscaping detail in tree and plant detail, etc.
File Type:
DWG
Category::
Architecture
Sub Category::
House Plan
type:

