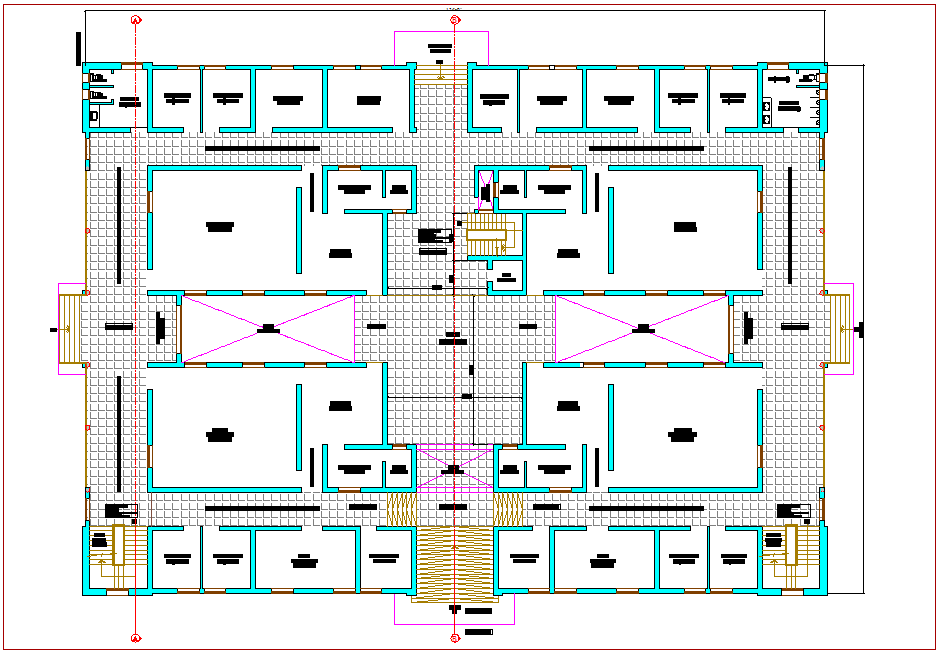
First floor plan of judicial court dwg file in first floor plan with view of area distribution with entrance gate,reader room,waiting space,C.J.M court,A.C.J.M court with staff room,store room,water cooler below,retiring room,washing area with necessary dimension.