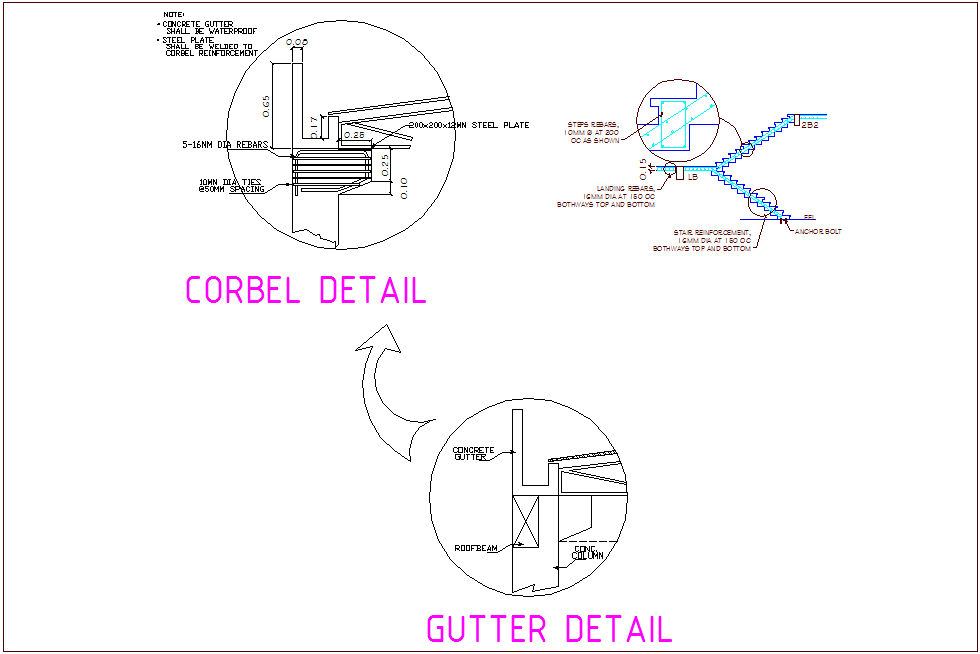
Stair detail with concrete view of gutter detail for office dwg file in detail view of stair with view of step view of stair with anchor bolt view of stair,landing bar view with necessary dimension with detail and view of concrete view of gutter with roof beam and column view with necessary detail in elevation of gutter.