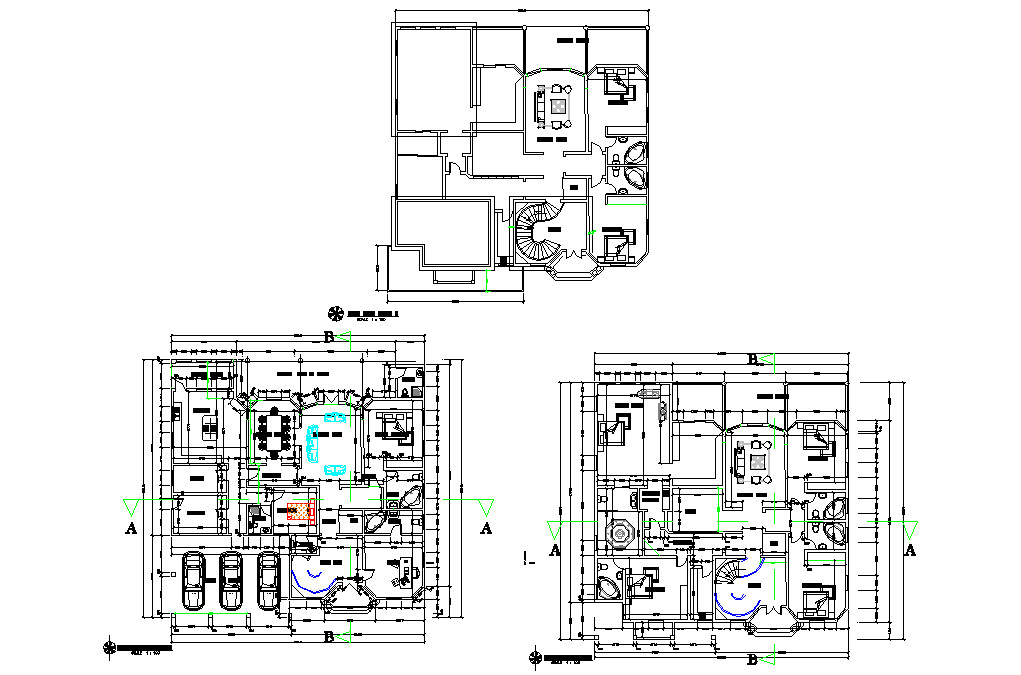Residential house plan layout file
Description
Residential house plan layout file, ground floor to roof plan detail, dimension detail, naming detail, section line detail, scale 1:500 detail, furniture detail in table, chair, door, window, bed, sofa and cub board detail, etc.

