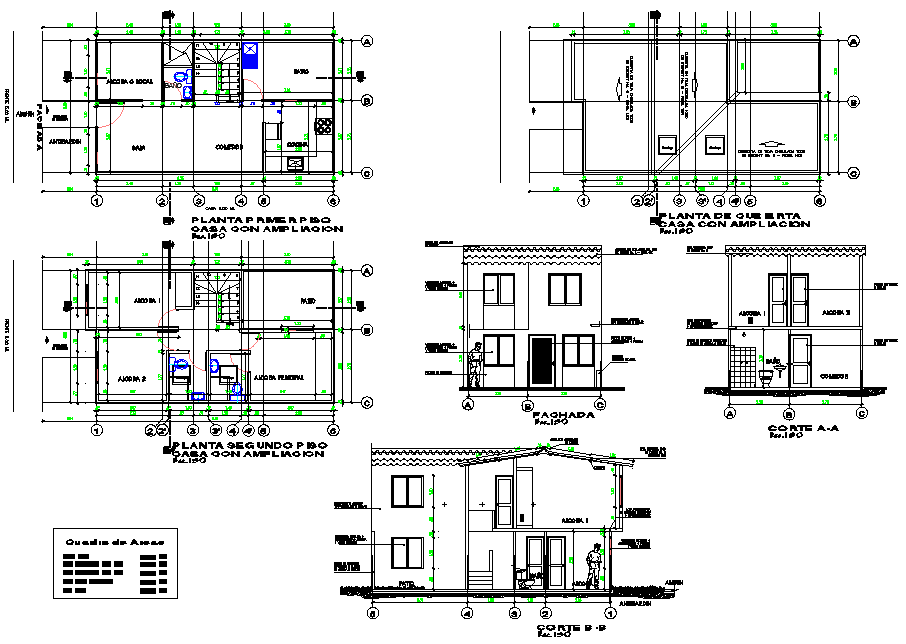Home planning detail dwg file

Description
Home planning detail dwg file, plan, elevation and section plan detail, centre line plan detail, dimension detail, naming detail, front elevation detail, side elevation detail, section A-A’ detail, section B-B’ detail, scale 1:50 detail, etc.
File Type:
DWG
Category::
CAD Architecture Blocks & Models for Precise DWG Designs
Sub Category::
Architecture House Plan CAD Drawings & DWG Blocks
type:
