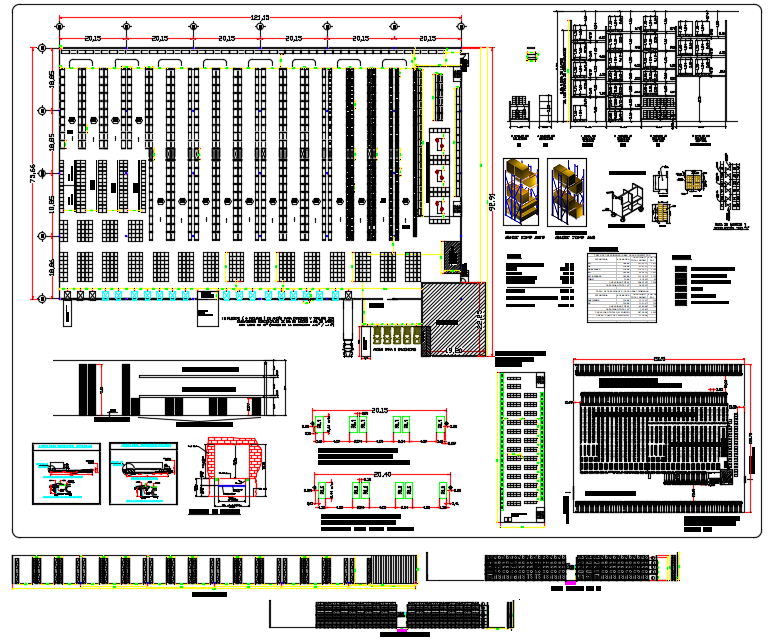Markets dwg file in Autocad format
Description
Markets dwg file in Autocad format. Architecture Layout that includes wall construction, beam and column elevation, naming detail, drawing labels details, dimension detail and foundation section detail etc.

