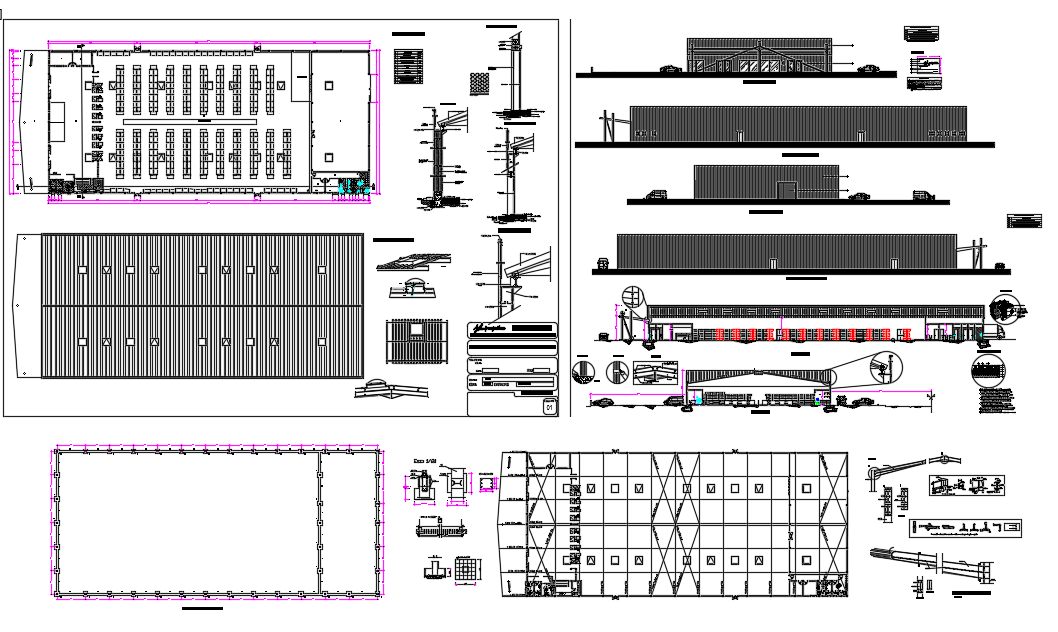Architectural view of Super Market dwg file
Description
Architectural view of Super Market dwg file. Architecture Layout that includes wall construction, section details, all level floor along of furniture detailing, section plan, construction plan, structure plan and elevation design in autocad format.

