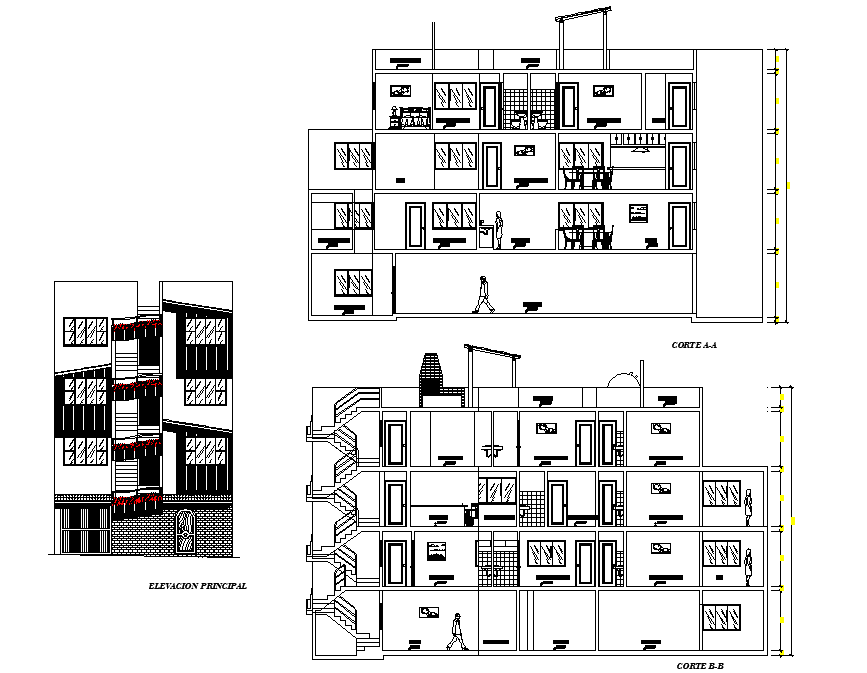Elevation and section house layout file
Description
Elevation and section house layout file, front elevation detail, section A-A’ detail, section B-B’ detail, dimension detail, naming detail, furniture detail in the door, table, chair and window detail, stair detail, etc.

