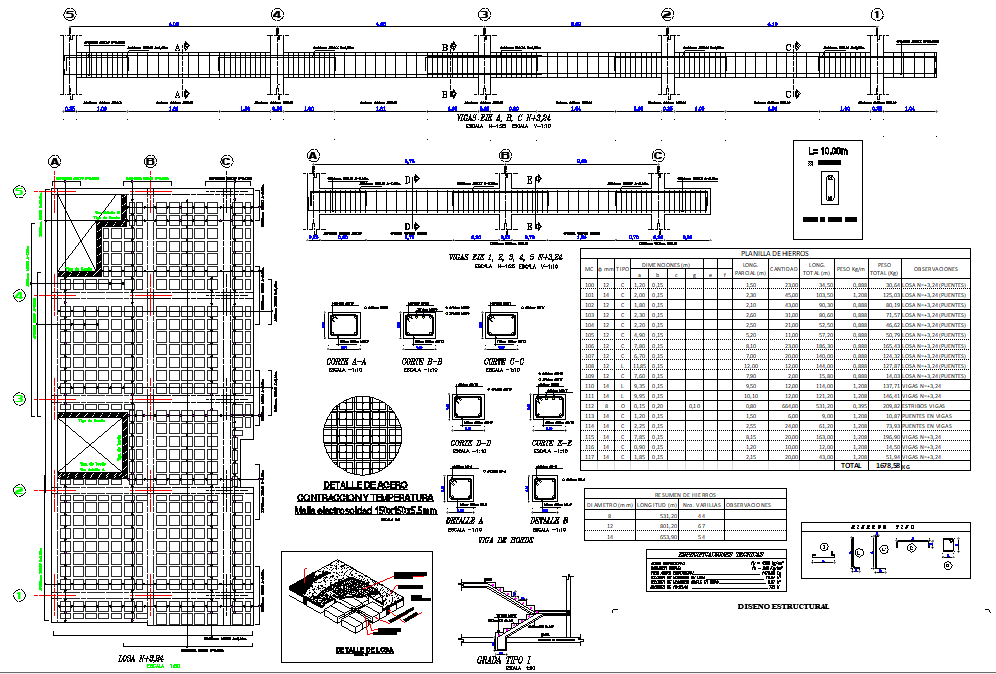Beam plan and section detail autocad file
Description
Beam plan and section detail autocad file, column section plan detail, stair section plan detail, section lien detail, centre lien detail, bolt nut detail, detail, etc.
File Type:
DWG
Category::
Structure
Sub Category::
Beam And Lintel
type:

