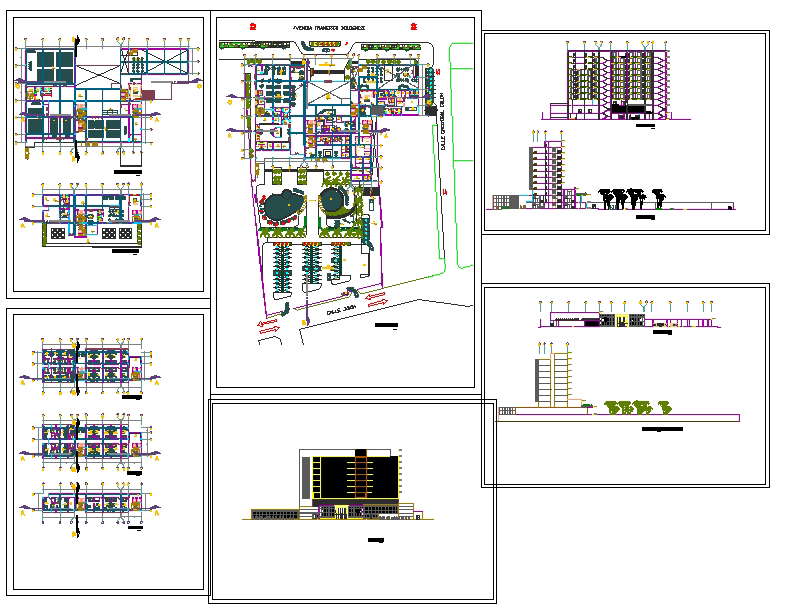5 Star Hotel Project
Description
5 Star Hotel Project DWG, 5 Star Hotel Project Download file, 5 Star Hotel Project Detail plan. Hotel operations vary in size, function, and cost. Most hotels and major hospitality companies have set industry standards to classify hotel types.


