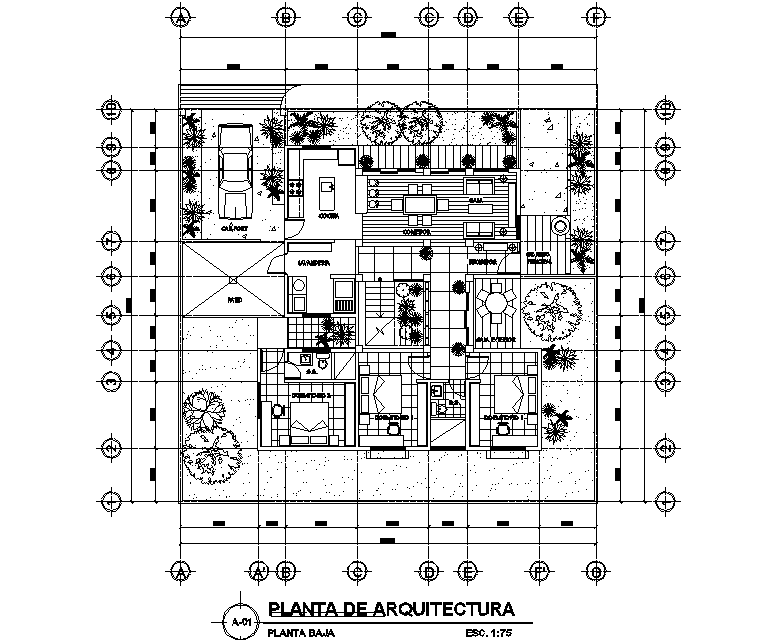Plans family residence autocad file
Description
Plans family residence autocad file, centre lien plan detail, dimension detail, naming detail, landscaping detail in tree and plant detail, scale 1:75 detail, furniture detail in table, chair, door, window and bed detail, etc.

