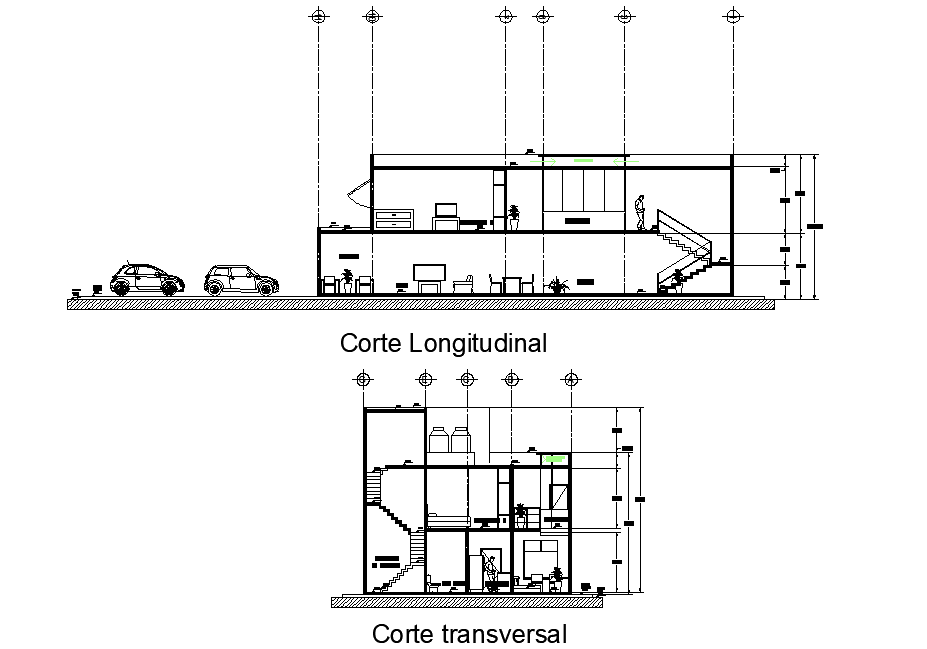Detail of section duplex house plan autocad file
Description
Detail of section duplex house plan autocad file, section longitudinal, section transversal, dimension detail, naming detail, furniture detail in table, chair, door and window detail, stair section detail, car parking detail, etc.

