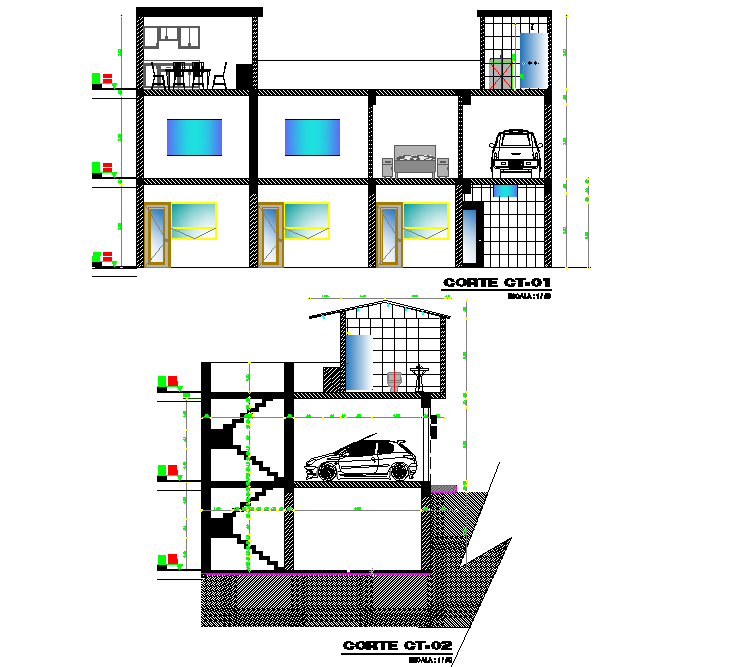Section single family autocad file
Description
Section single family autocad file, section 1-1’ detail, section 2-2’ detail, leveling detail, dimension detail, naming detail, car parking detail, furniture detail in table, chair, window and door detail, etc.

