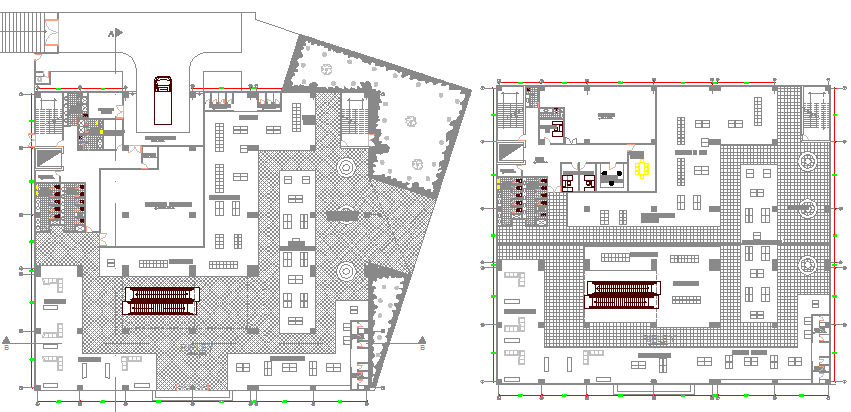Three flooring shopping center first and second floor plan details dwg file
Description
Three flooring shopping center first and second floor plan details dwg file.
Three flooring shopping center first and second floor plan details that includes a detailed view of car parking view, floor view, indoor staircases, toilets and bathrooms, offices, shops and showrooms, food stores, restaurants, party and conference hall, fun zone, elevators and much more of shopping center project.

