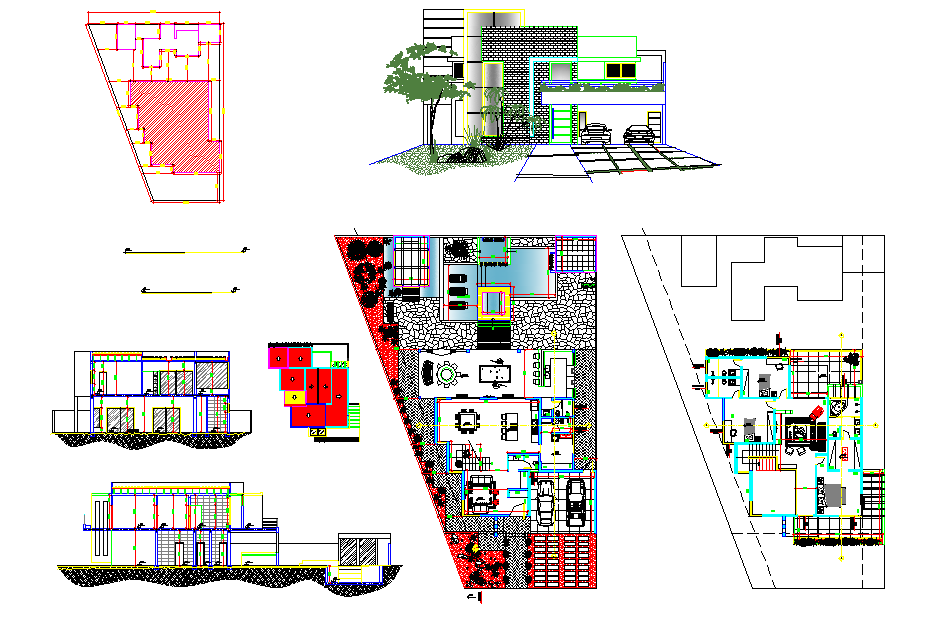Floor plans two levels plan detail dwg file
Description
Floor plans two levels plan detail dwg file, isometric house view detail, front elevation detail, car parking detail, landscaping detail in tree and plant detail, furniture detail in table, chair, door, window and bed detail, etc.

