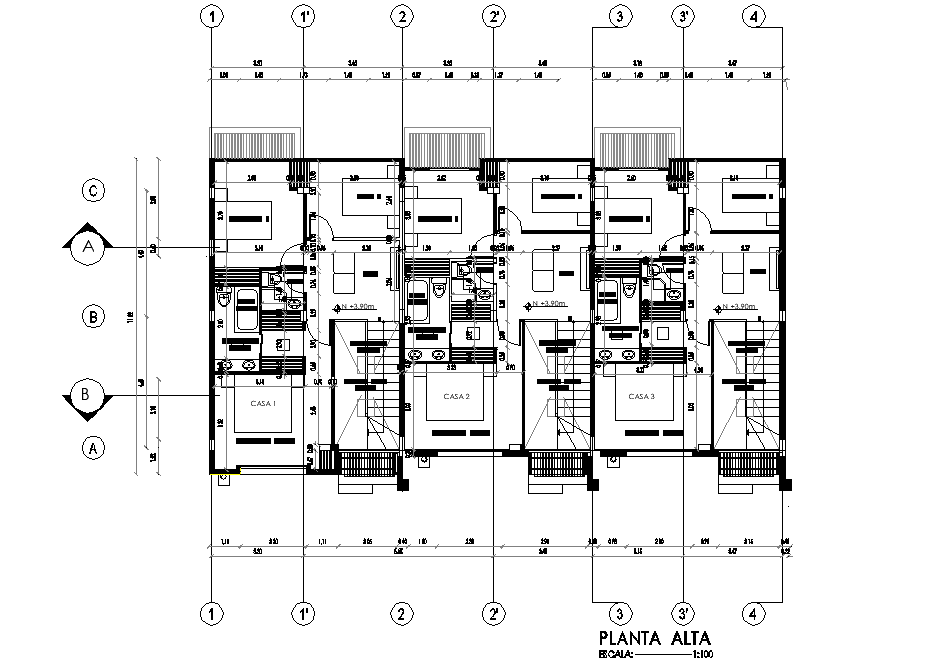Duplex house planing detail dwg file
Description
Duplex house planing detail dwg file, centre lien detail, dimension detail, naming detail, stair detail, furniture detail in door, window, table, chair, cub board and bed detail, scale 1:100 detail, etc.

