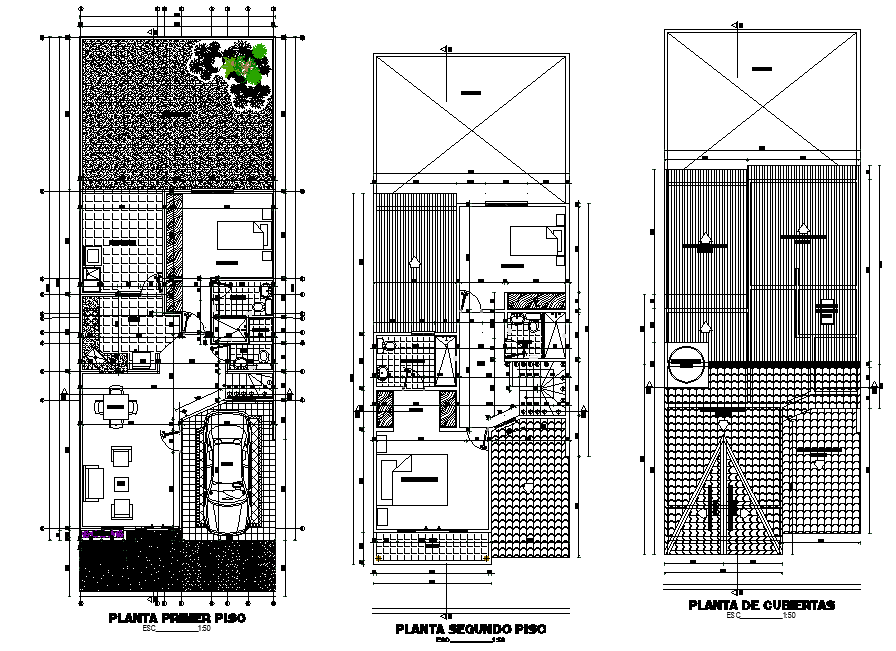2 floor housing familiar plan layout file
Description
2 floor housing familiar plan layout file, centre lien detail, landscaping detail in tree and plant detail, dimension detail, naming detail, car parking detail, furniture detail in door, window, table, chair, and bed detail, etc.

