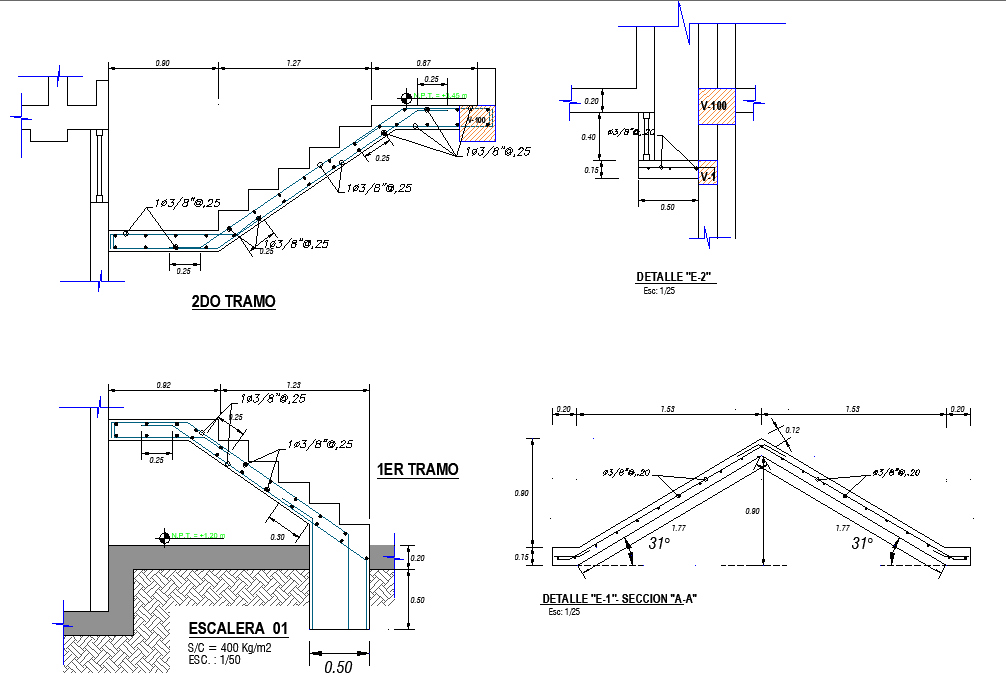Staircase section plan detail dwg file
Description
Staircase section plan detail dwg file, bolt nut detail, roof section detail, bolt nut detail, scale 1:50 detail, window section detail, etc.
File Type:
DWG
Category::
Details
Sub Category::
Construction Details
type:

