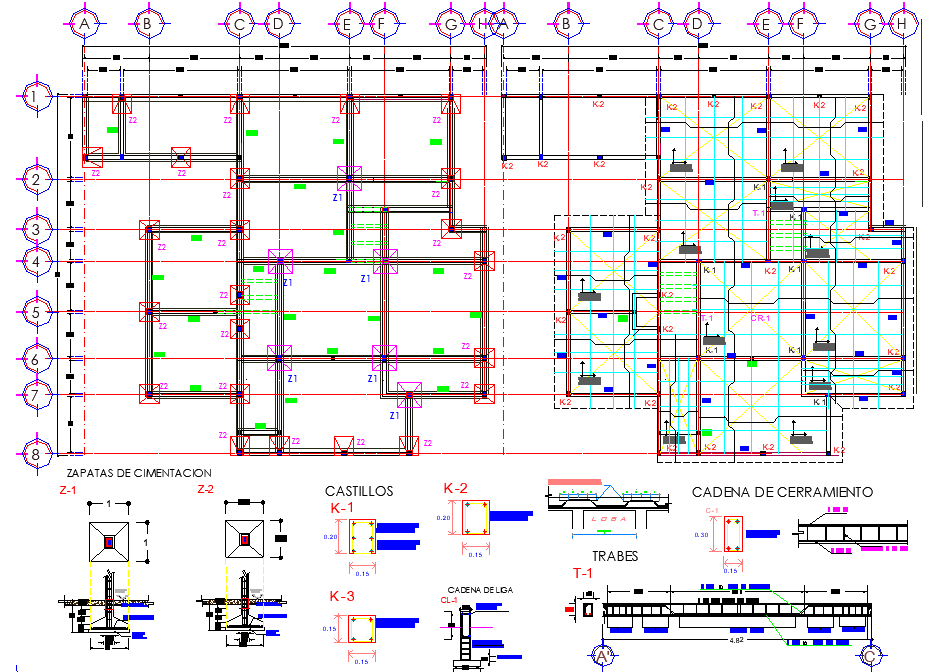Beam plan and foundation plan detail dwg file
Description
Beam plan and foundation plan detail dwg file, foundation section plan detail, beam section plan detail, centre lien plan detail, dimension detail, reinforcement detail, bolt nut detail, beam and foundation numbering detail, etc.

