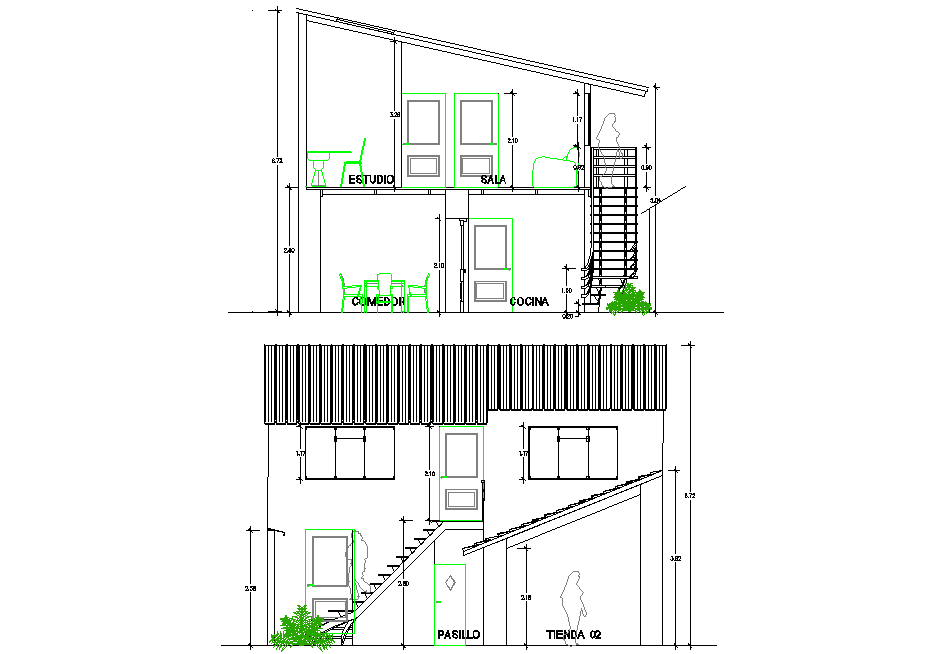Detail of section house plan detail dwg file
Description
Detail of section house plan detail dwg file, section A-A’ detail, section B-B’ detail, dimension detail, furniture detail in table, chair, door and window detail, landscaping detail in tree and plant detail, stair section detail, etc.

