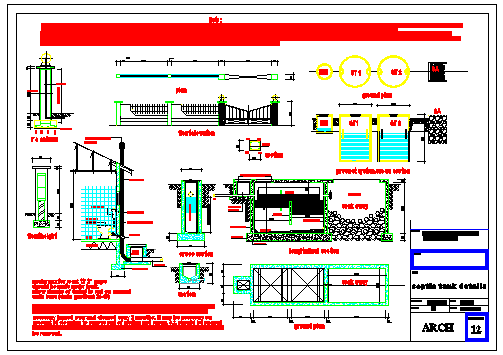
Here the Septic tank detail drawing of residential building design drawing with plan design drawing, R.C column section detail with front height, cross section detail design drawing, longitudinal section detail, ground plan soak away, precast system cross section detail and all general details plan design drawing in this auto cad file.