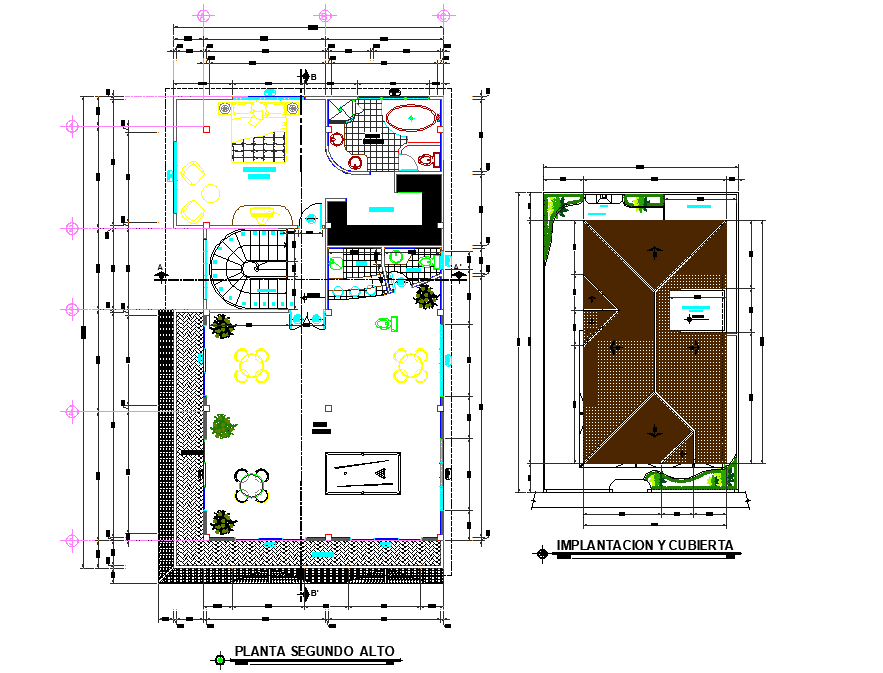Second floor and roof plan house detail dwg file
Description
Second floor and roof plan house detail dwg file, section lien detail, landscaping detail in tree and plant detail, dimension detail, naming detail, furniture detail in door, sofa, table, chair and window detail dimension detail, stair detail, etc.

