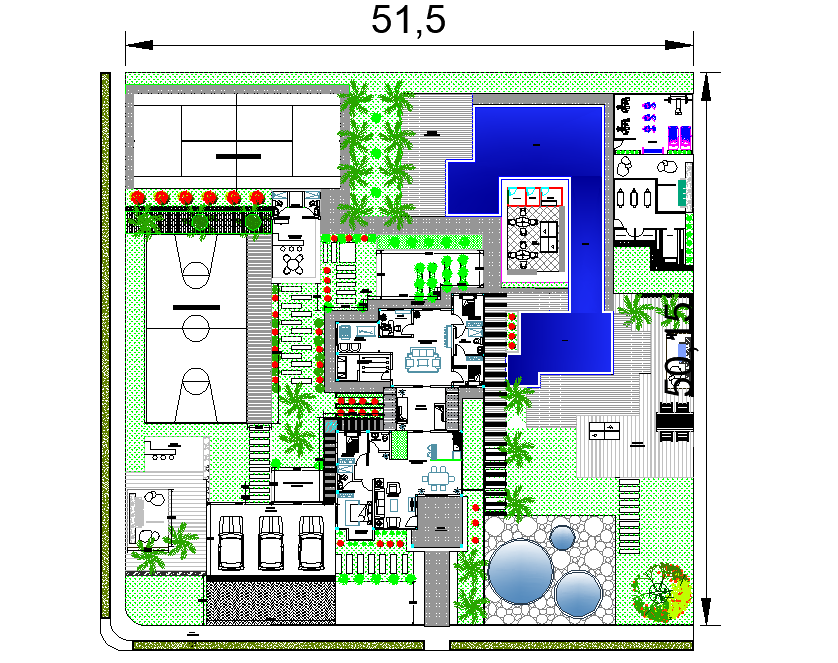Contemporary housing plan detail autocad file
Description
Contemporary housing plan detail autocad file, dimension detail, naming detail, car parking detail, landscaping detail in tree and plant detail, furniture detail in table, chair, door and window detail, etc.

