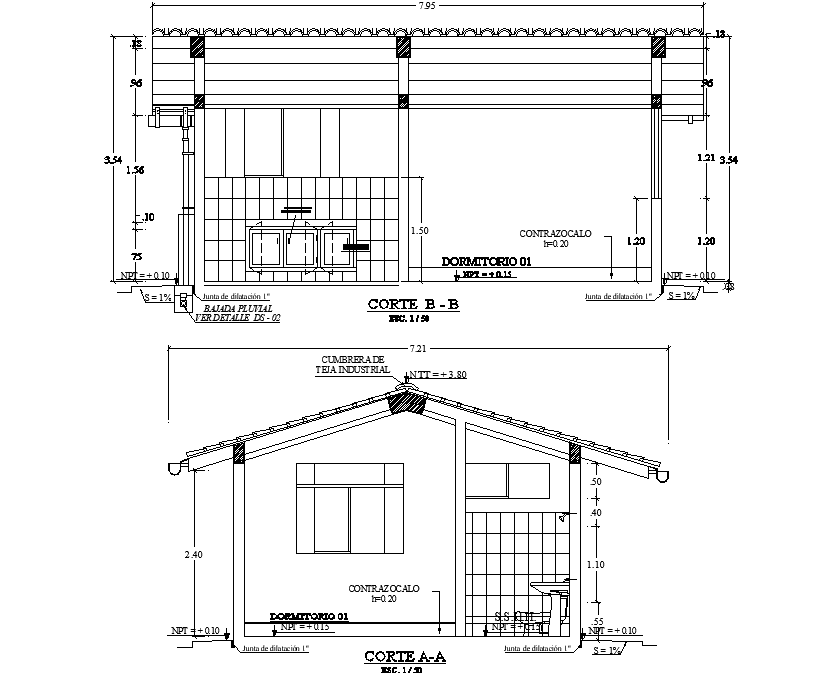Section Teaching housing architecture plan layout file
Description
Section Teaching housing architecture plan layout file, section A-A’ detail, section B-B’ detail, dimension detail, naming detail, toilet detail in sink detail, furniture detail in door and window detail, scale 1:50 detail, etc.

