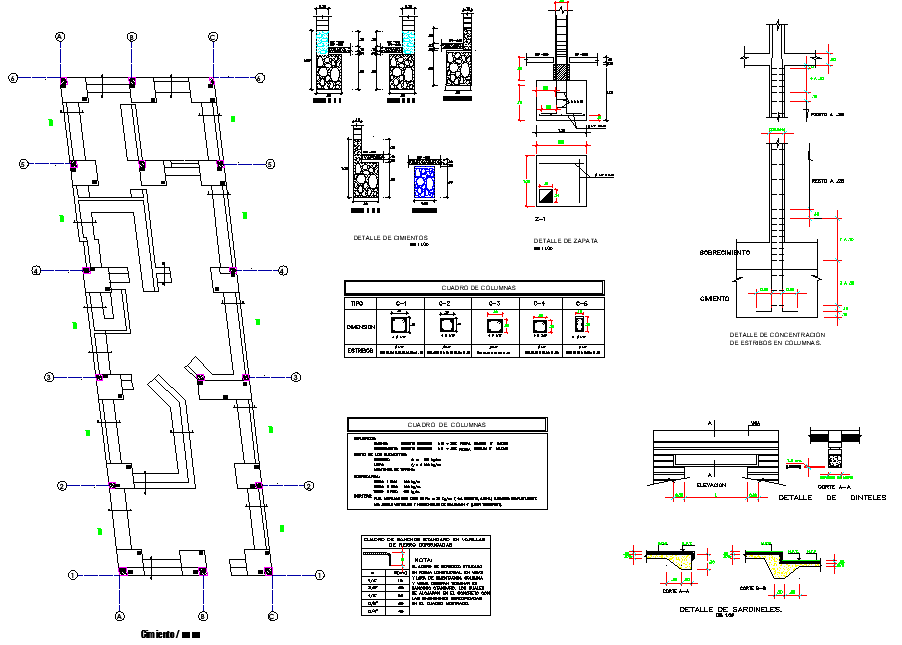Foundation plan and section detail autocad file
Description
Foundation plan and section detail autocad file, reinforcement detail, bolt nut detail, dimension detail, column section detail, centre line detail, section line detail, specification detail, etc.

