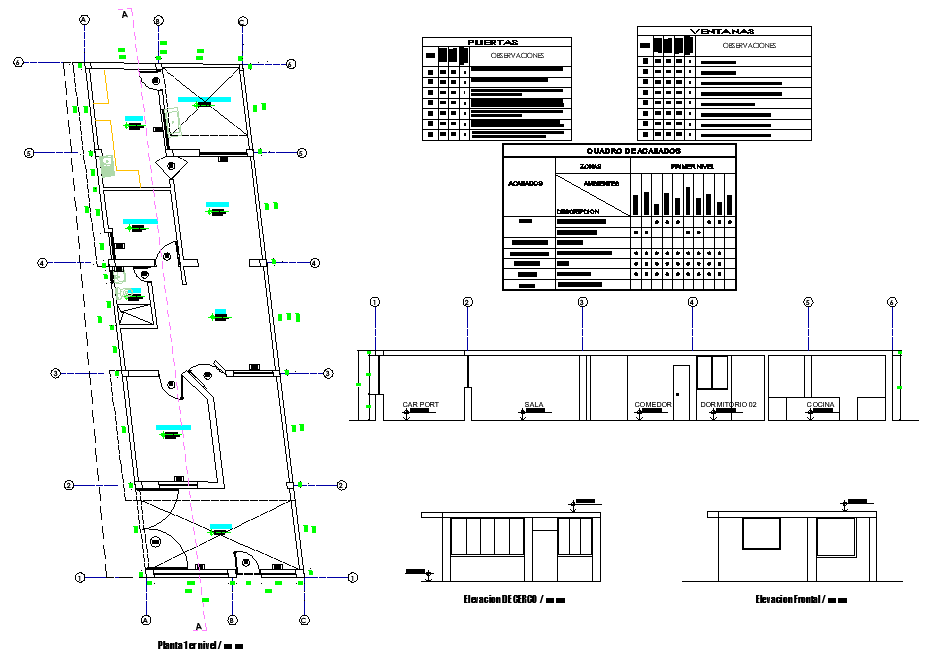Single family home plan and elevation layout file
Description
Single family home plan and elevation layout file, centre line plan detail, dimension detail, naming detail, table specification detail, front elevation detail, left elevation detail, right elevation detail, cut out detail, section line detail, etc.

