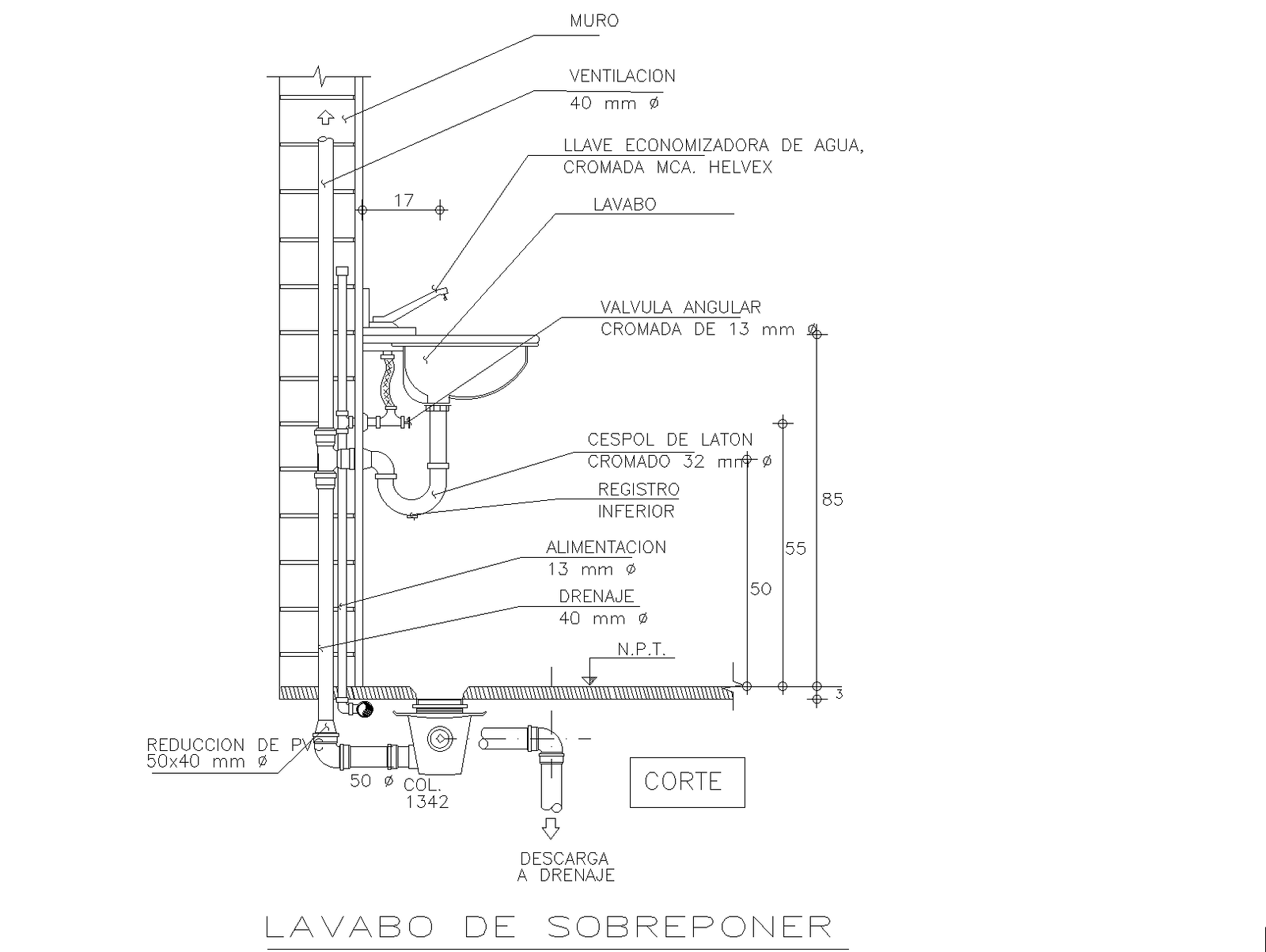Wash basin installation detail plan detail dwg file.

Description
Wash basin installation detail. The side elevation with wall detail, ventilation detail, chrome water saving key detail, sink detail, lower registration detail, drainage detail, etc.,
File Type:
DWG
Category::
Interior Design CAD Blocks & Models for AutoCAD Projects
Sub Category::
Interior Design DWG Files of Bathroom CAD Blocks
type:
Gold

