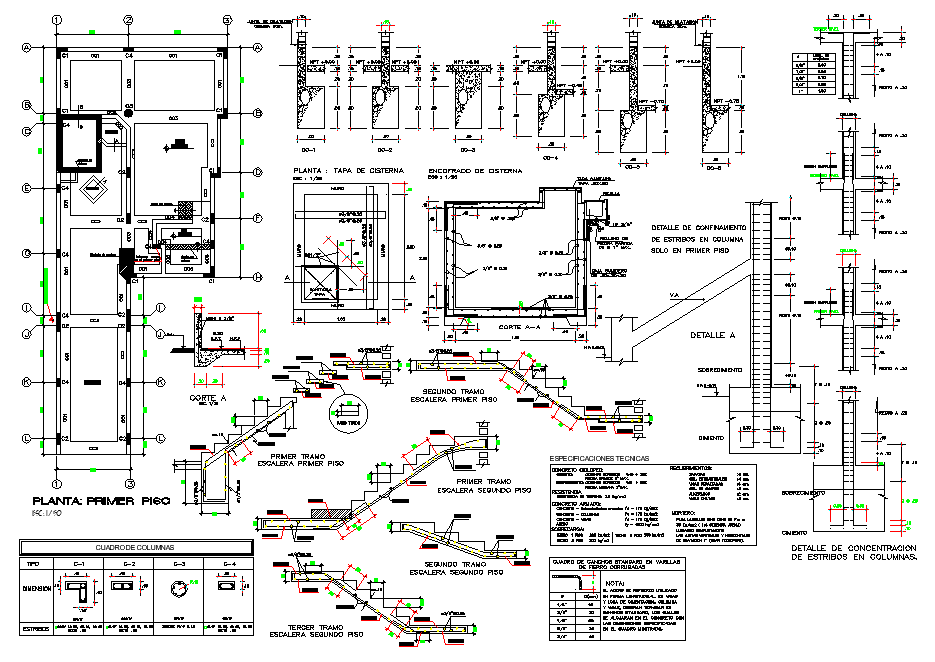Structural building section plan detail dwg file
Description
Structural building section plan detail dwg file, stair section detail, foundation plan and section detail, dimension detail, column section table specification detail, centre lien plan detail, reinfrocement detail, bolt nut detail,etc.

