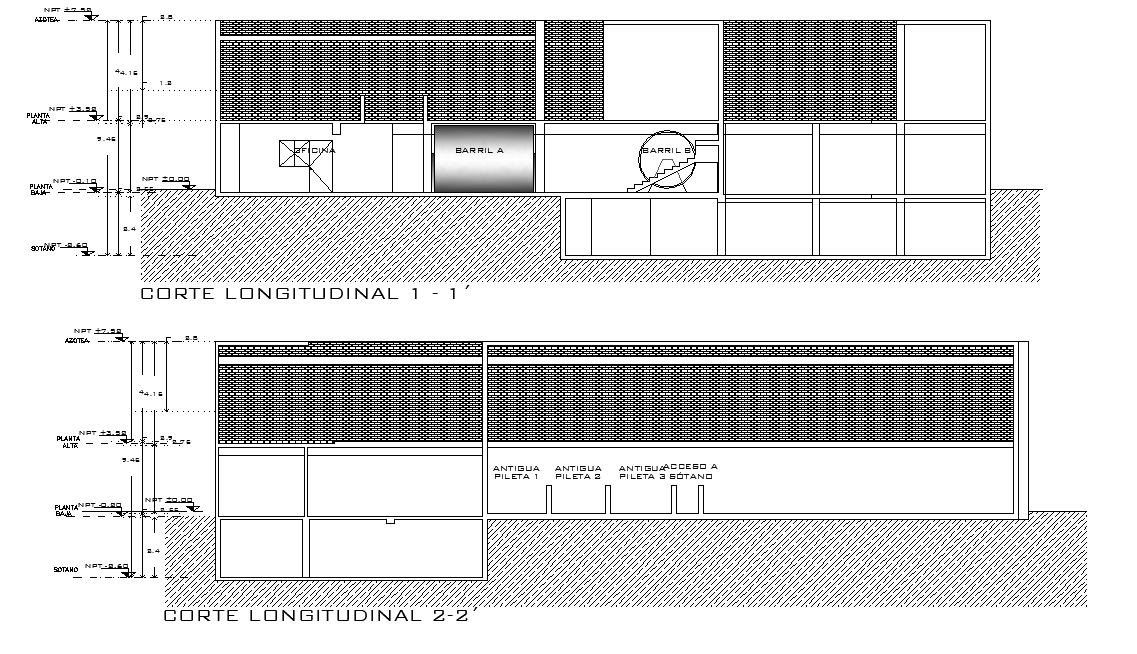Section house of culture plan detail dwg file
Description
Section house of culture plan detail dwg file, section 1-1’ detail, section 2-2’ detail, diemnsion detail, namign detail, levelling detail, stair detail, furniture detail in door and windowd detail, etc.

