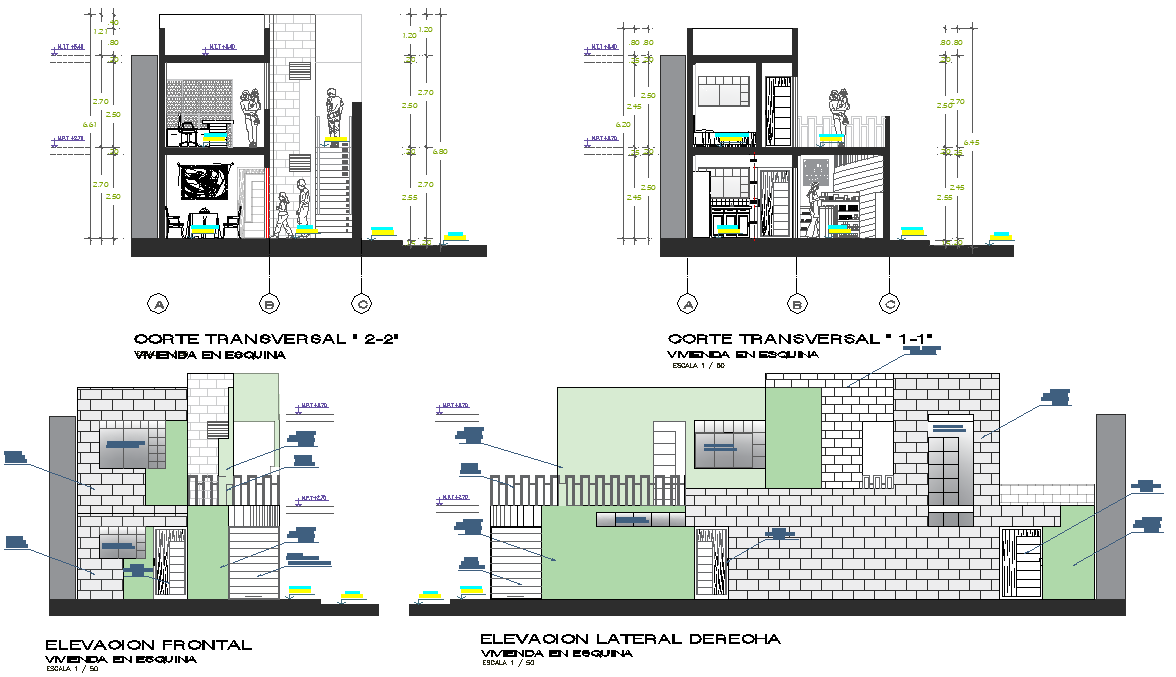Elevation and section modular housing plan detail dwg file
Description
Elevation and section modular housing plan detail dwg file, section 1-1 detail, section 2-2 detail, front elevation detail, side elevation detail, dimension detail, naming detail, etc.

