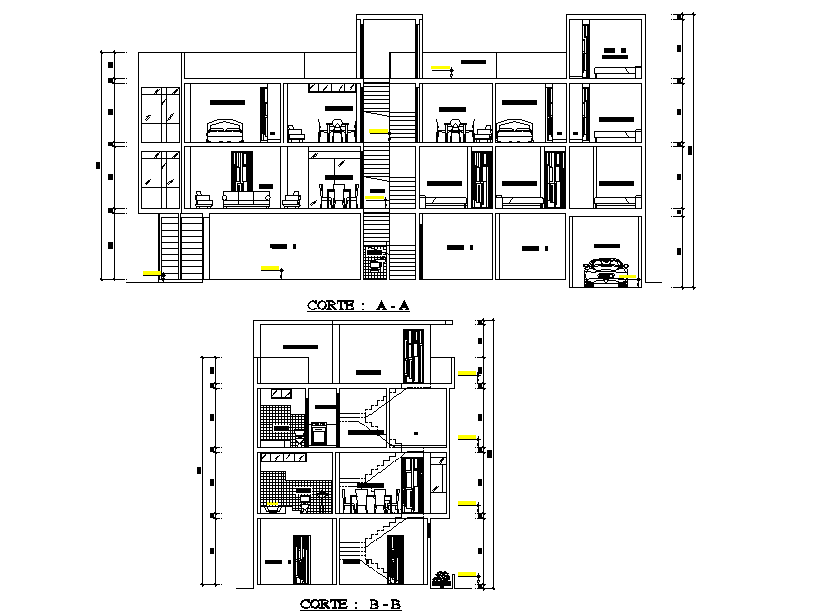Section single family home detail dwg file
Description
Section single family home detail dwg file, section A-A’ detail, section B-B’ detail, dimension detail, naming detail, stair detail, furniture detail in table, table, sofa, door and window detail, car parking detail, etc.

