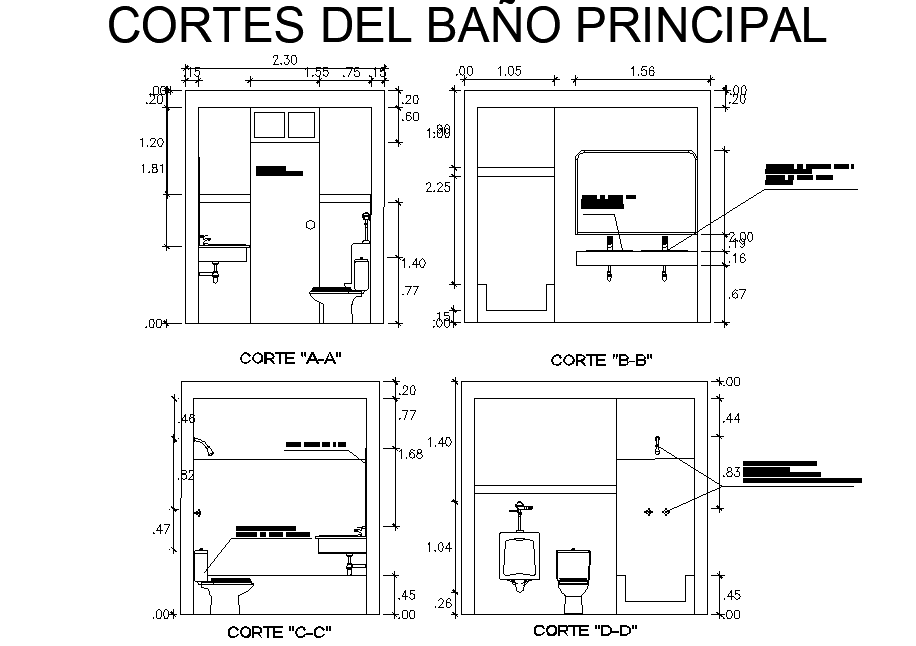Toilet section autocad file
Description
Toilet section autocad file, dimension detail, section A-A’ detail, section B-B’ detail, section C-C’ detail, section D-D’ detail, naming detail, plumbing plan detail in water closed detail, sink detail, urinal detail, etc.

