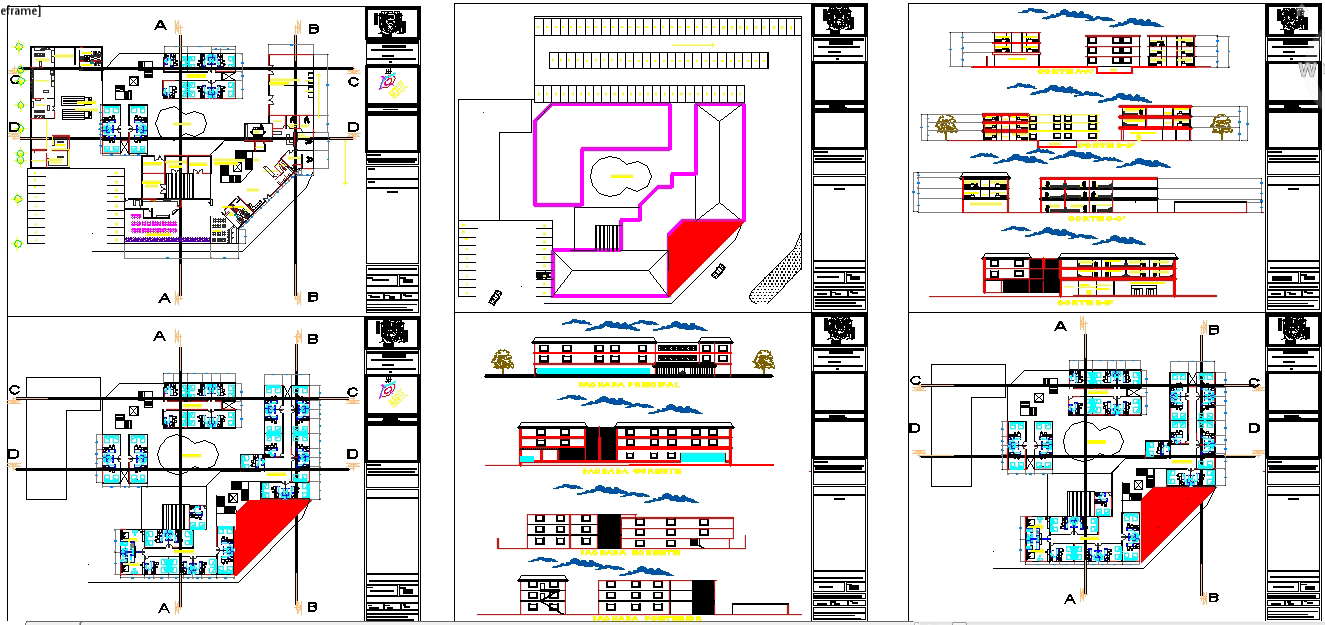Modern master plan for Hotel
Description
Facilities provided may range from a basic bed and storage for clothing, to luxury features like en-suite bathrooms. Modern master plan for Hotel Design, Modern master plan for Hotel Detail file, Modern master plan for Hotel Project


