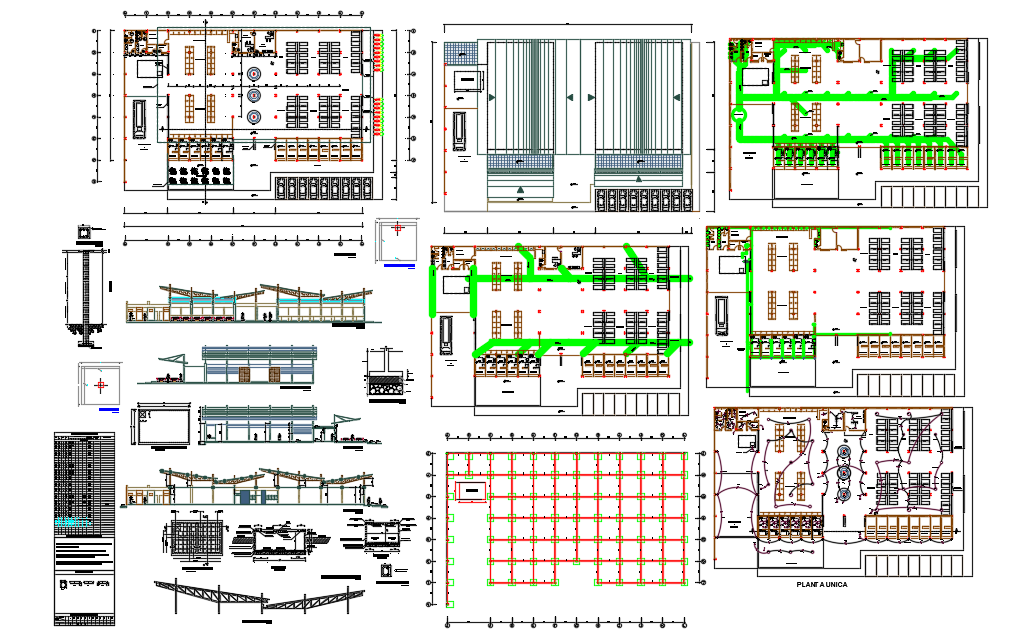Market Elevation & Section layout plan dwg file
Description
Market Elevation & Section layout plan dwg file. Ground floor to roof floor plan detail, dimension detail, naming detail, furniture detail, roof steel structural, foundation detail, specification detail in AutoCAD format.

