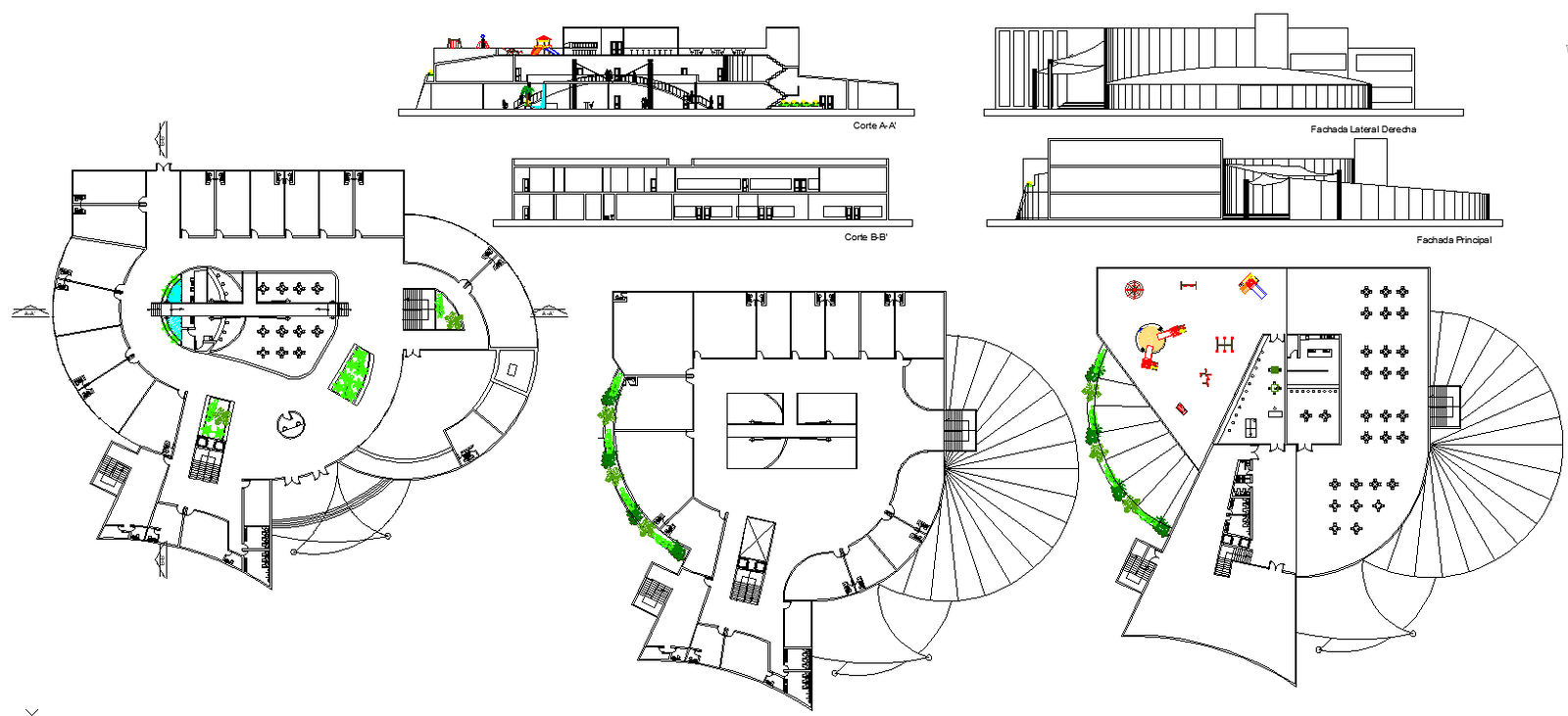
Shopping Center Elevation & architecture project dwg file. Architecture layout plan structure of shopping center that includes a detailed view of the mini garden, landscaping view, restaurant, stores, cafeteria, shops, showrooms and much more of shopping center project.