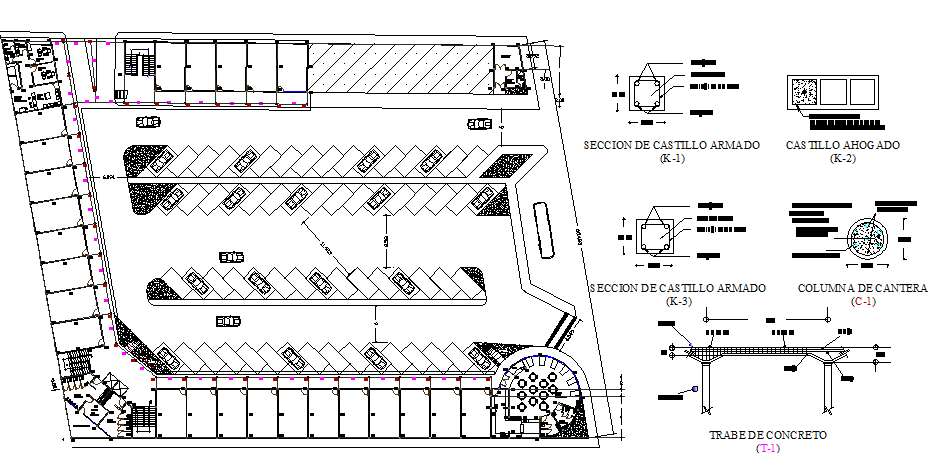
Multi-level shopping center basement floor plan with construction details dwg file . Multi-level shopping center basement floor plan with construction details that includes a detailed view of column view, beam view, indoor roads, outdoor roads, specified car space, constructive details, entry gate, guard cabin, cafeteria and much more of basement floor plan.