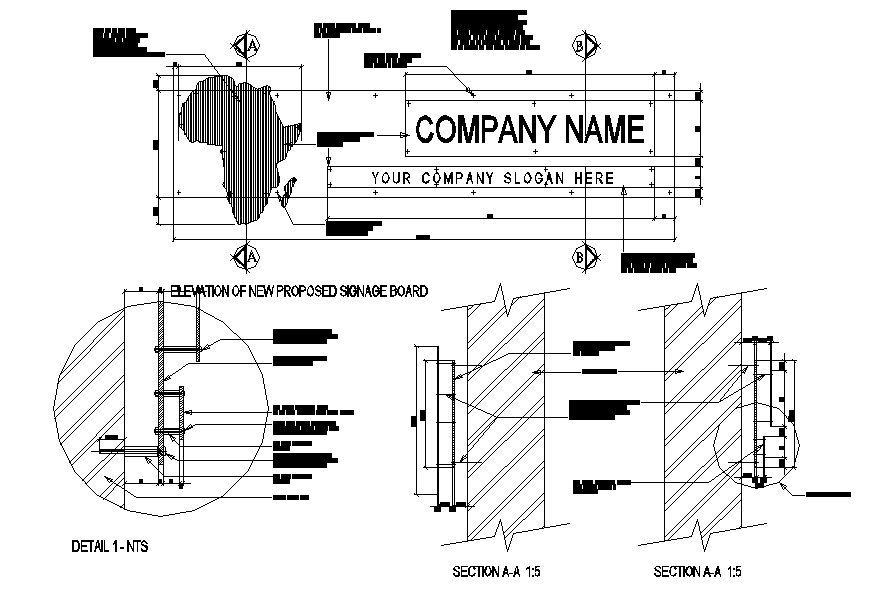Structure Frame detail section in DWG file
Description
Structure Frame detail section in DWG file, 6mm thick aluminium plates, exist. brick wall, elevation of new proposed signage board, 3mm dia. copper raised-head
countersunk screw fixed with appr. size washer at back.

