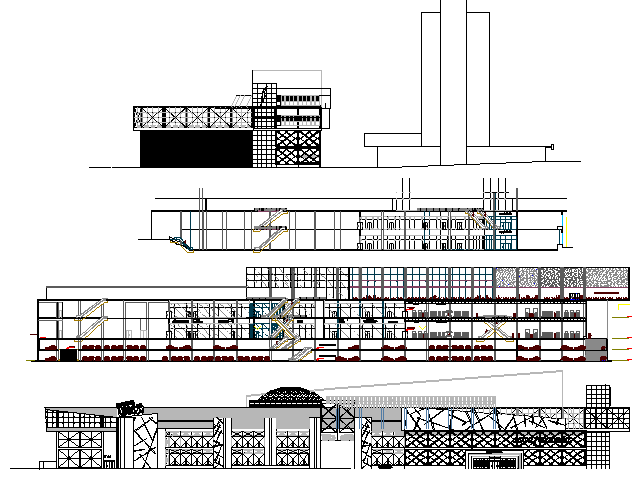City shopping mall detailed elevation and sectional view dwg file
Description
City shopping mall detailed elevation and sectional view dwg file.
City shopping mall detailed elevation and sectional view that includes a detailed view of main elevation, tomb view, doors and windows view, roof, staircase view, basement parking view, theater and much more of shopping mall project.

