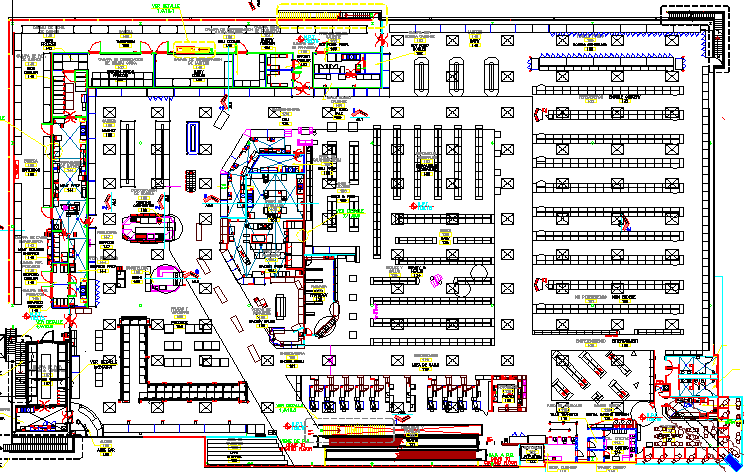
Corporate office building architecture layout plan dwg file. Corporate office building architecture layout plan that includes a detailed view of main entry gate, guard cabin, roads, car parking, two wheeler parking, specific offices, kitchen, canteen, head offices, bathroom and toilets and much more of corporate building layout plan.