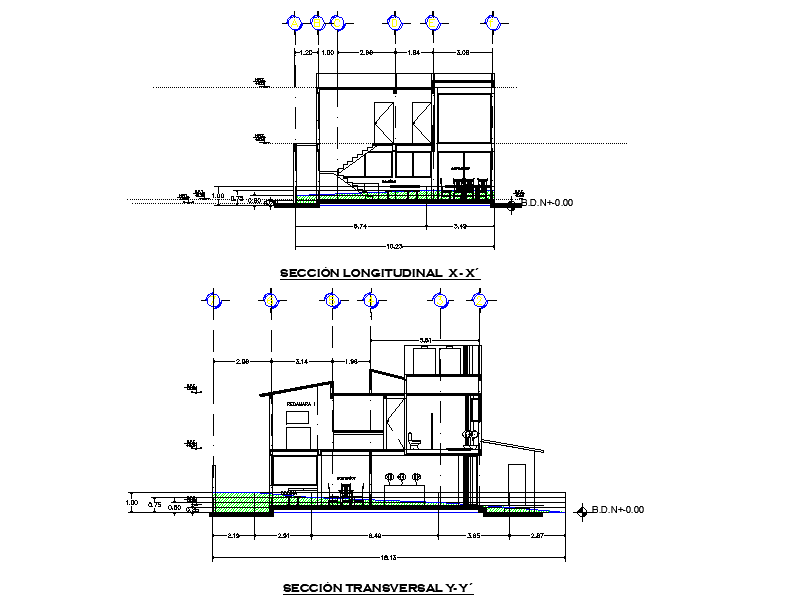Detail of section house plan layout file
Description
Detail of section house plan layout file, section X-X’ detail, section Y-Y’ detail, centre lien plan detail, dimension detail, diemnsion detail, leveling detail, furniture detail in door, window, table and chair detail, toilet detail, etc.

