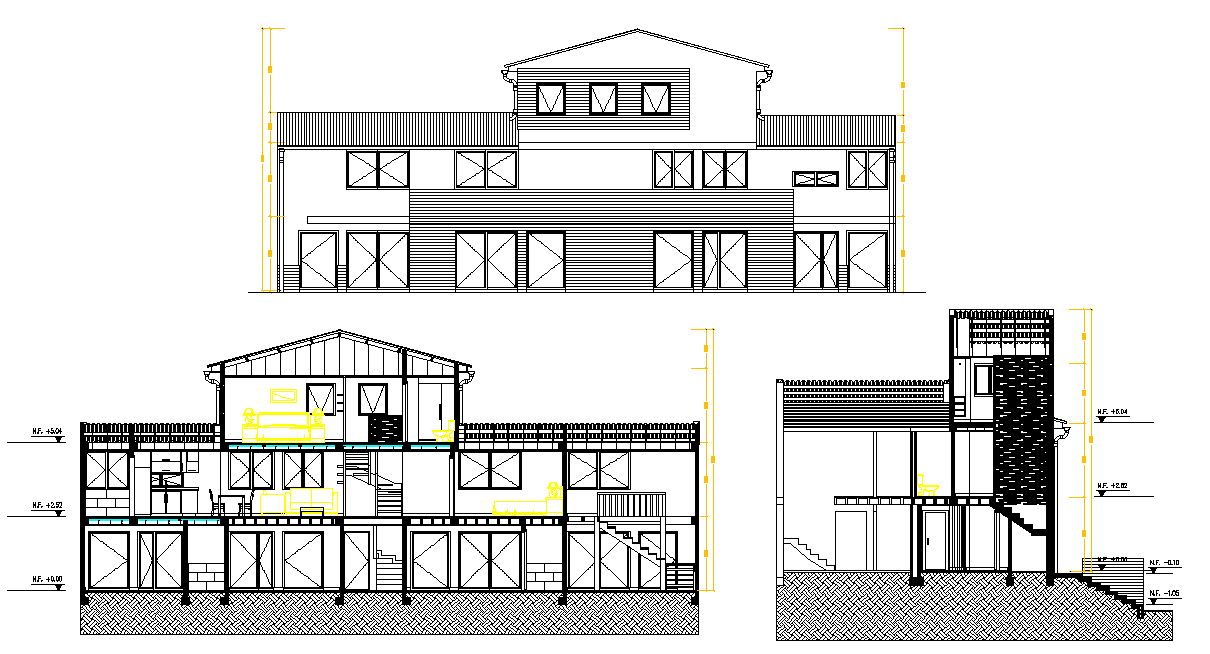Section family house plan detail autocad file
Description
Section family house plan detail autocad file, section A-A’ detail, section B-B’ detail, section C-C’ detail, diemnsion detail, leveling detail, stair detail, furniture detail in door and winfow detail, etc.

