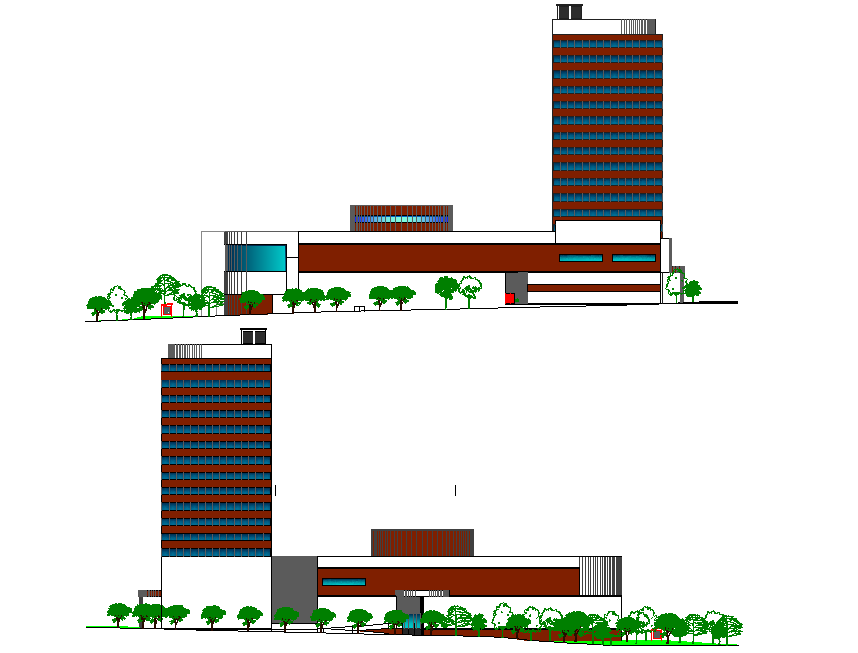Center commercial shopping mall elevation detail
Description
Center commercial shopping mall elevation detail, landsceping detail in tree and palnt detail, front elevation detail, side elevation detail, furniture detail in door and window detail, etc.

