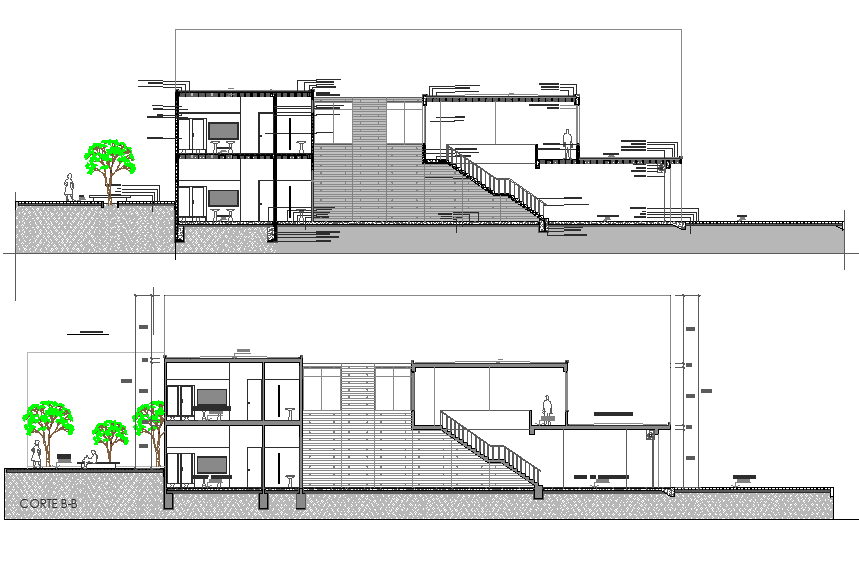Elevation market in concrete plan detail dwg file
Description
Elevation market in concrete plan detail dwg file, landsceping detail in tree and plant detail, leveling detail, dimension detail, furniture detail in table, chair, door and window detail, etc.

