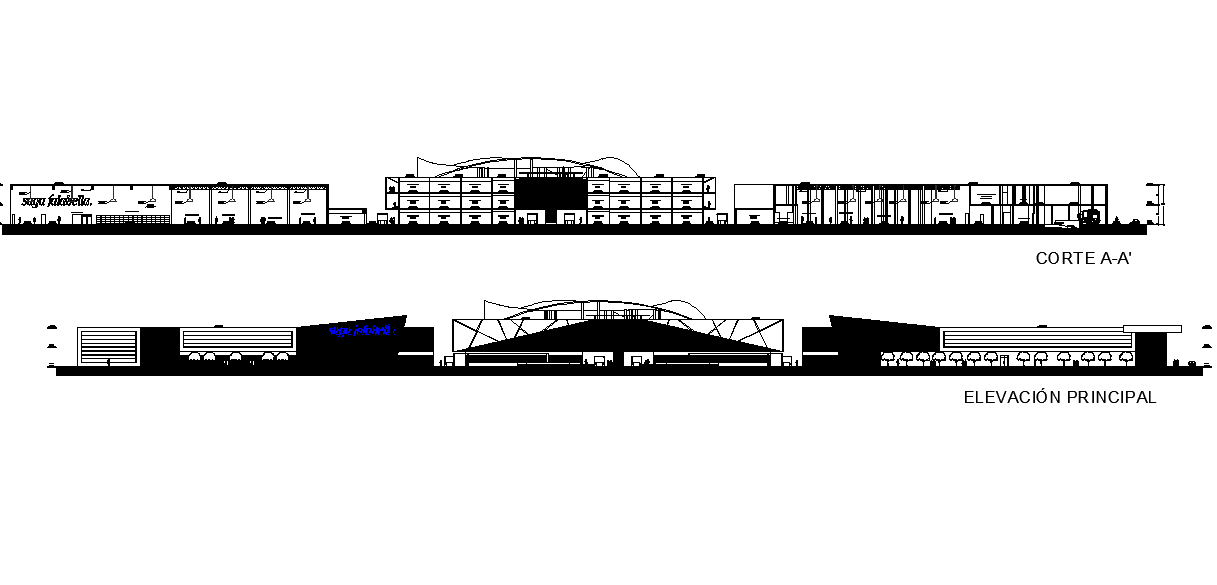Elevation and section mall light detail dwg file
Description
Elevation and section mall light detail dwg file, front elevation detail, section A-A’ detail, leveling detail, naming detail, furnitured detail in door and window detail, landsceping detail in tree and plant detail, light detail, etc.

