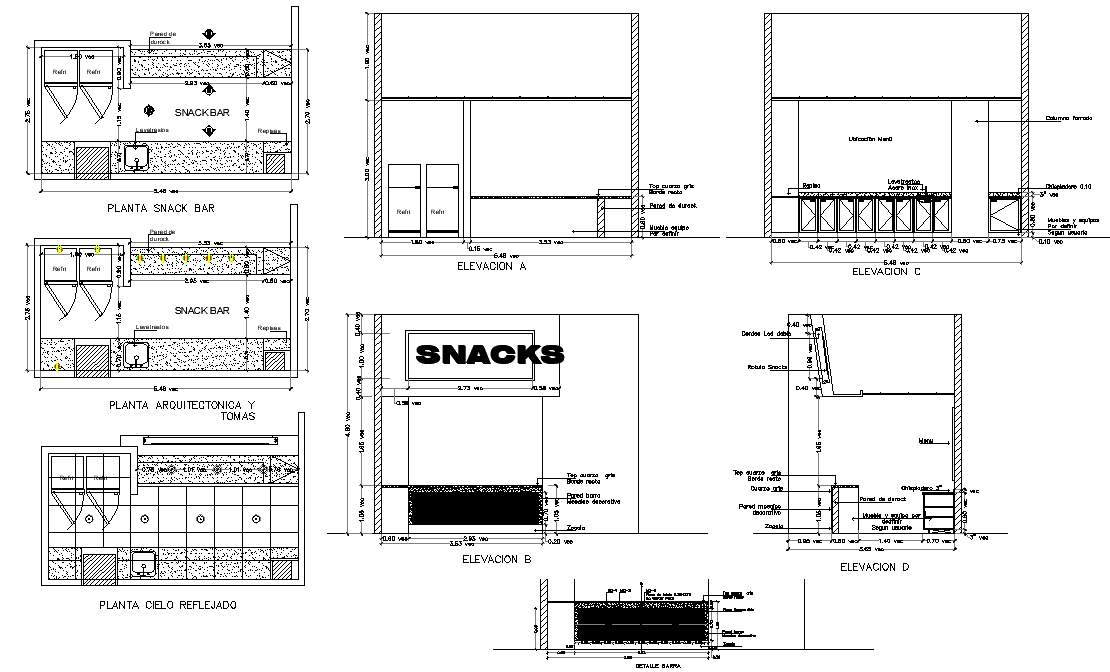Snacks bar plan and elevation detail autocad file
Description
Snacks bar plan and elevation detail autocad file, diemnsion detail, naming detail, front elevation detail, right elevation detail, left elevation detail, back elevation detail, furniture detail in door and window detail, etc.

