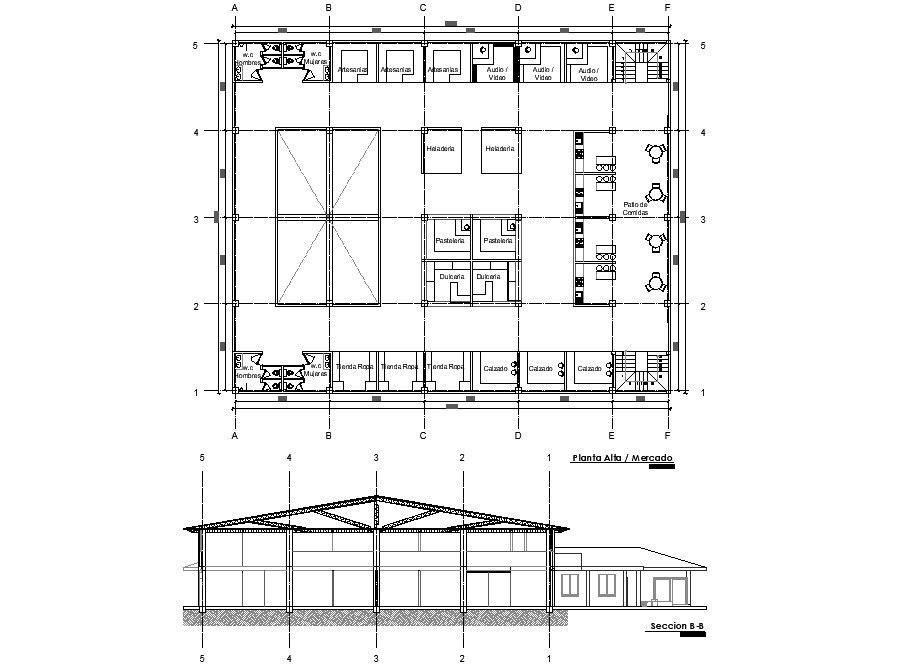Plan and section food market plan autocad file
Description
Plan and section food market plan autocad file, section B-B’ detail, centre line plan detail, dimension detail, naming detail, stair detail, furniture detail in table, chair, door and window detail, cut out detail, etc.

