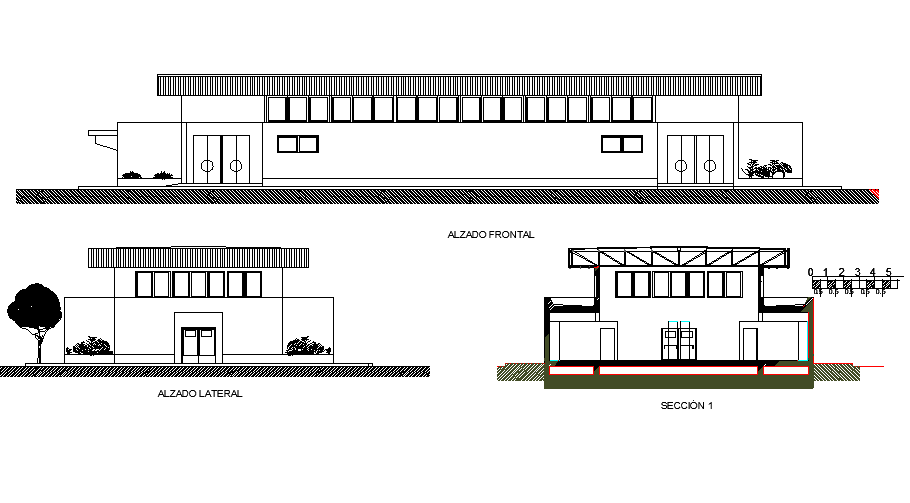Project market elevation and section layout file
Description
Project market elevation and section layout file, front elevation detail, side elevation detail, section 1-1 detail, landscaping detail in tree and plant detail, furniture detail in door and window detail, etc.

