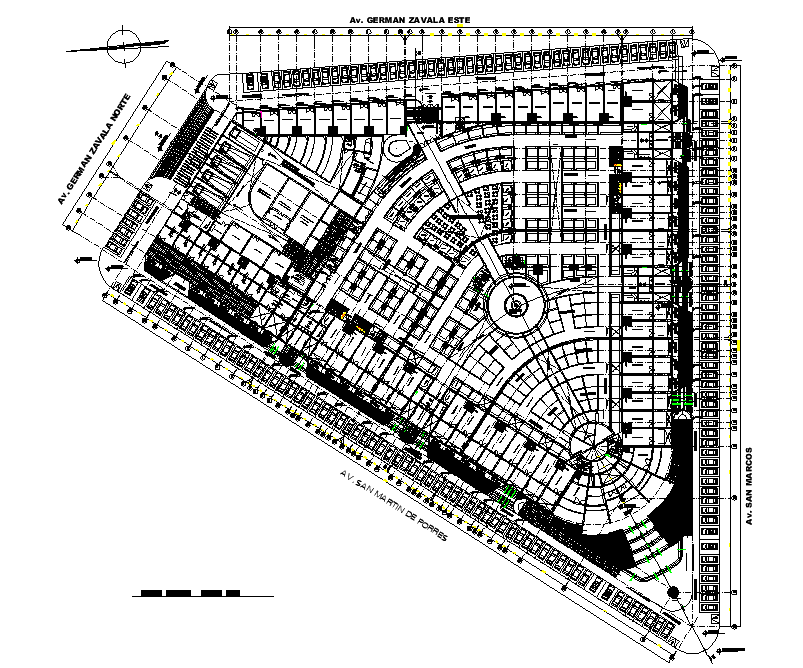North direction Market layout plan dwg file
Description
North direction Market layout plan dwg file, dimension detail, centre line plan detail,naming detail, car parking detail, landsceping detail in tree and plant detail, furniture detail in door and window detail, etc.

