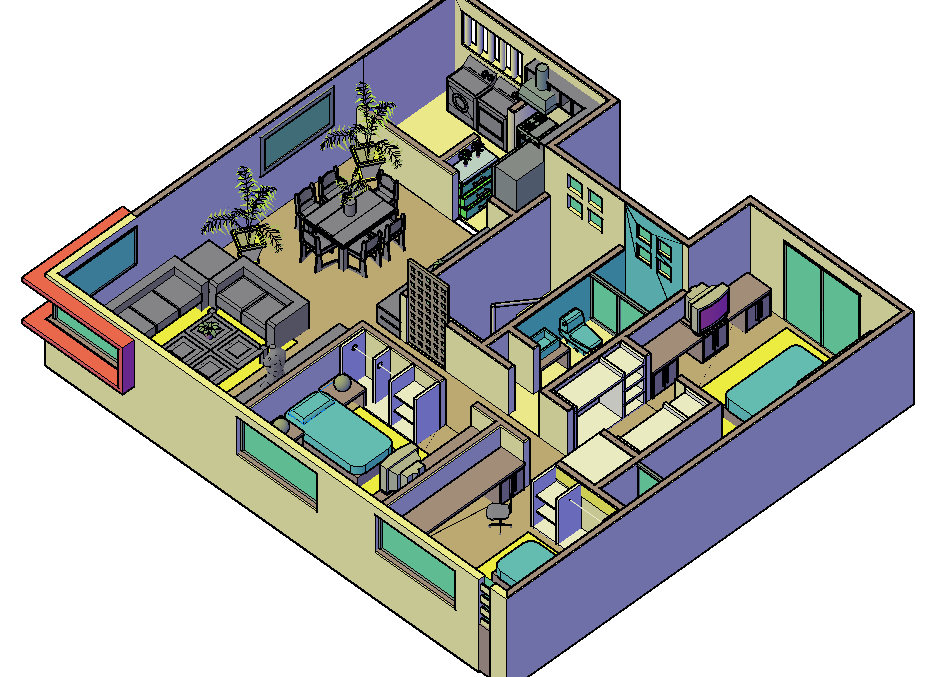
House interior 3 d plan dwg file, landsceping detail in plant detail, arcritect planning detail in living room, kitchen, bed room, study room, store room detail, furniture detail in sofa, table, chair, computer table, bed, door and window detail, etc.