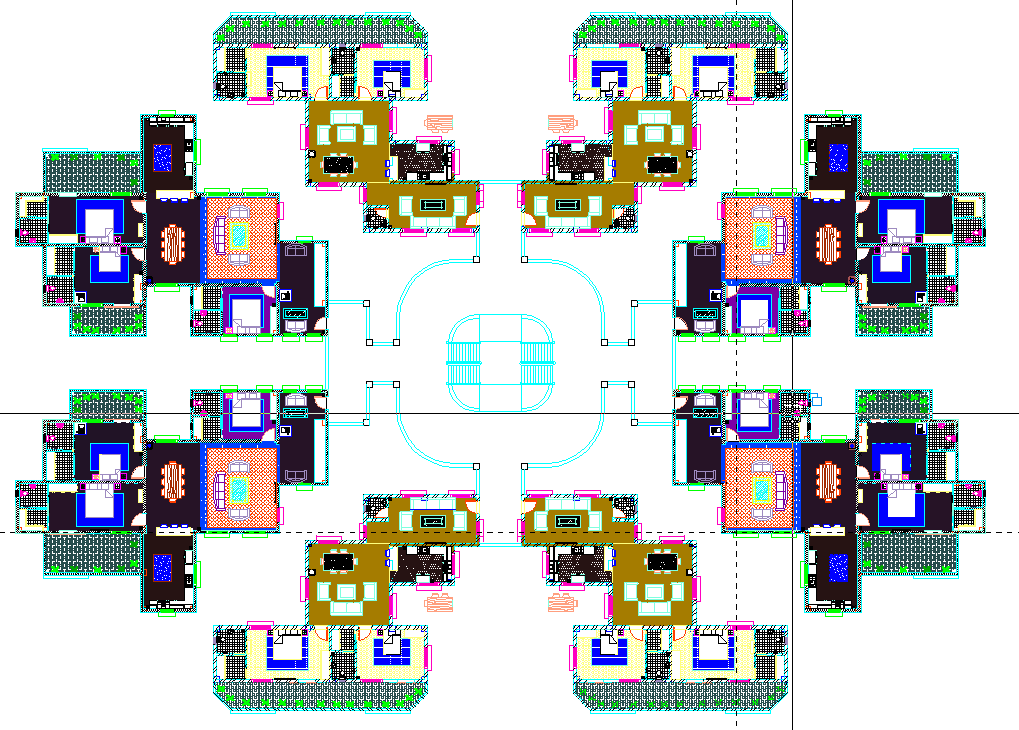apartment

Description
apartment plan section elevation site plan and furniture layout with total detail and with 5 floors typical with slit plan and 2 bhk and 3 bhk flat according to vastu and modern elevation and details section this is for architecutural student and plans design with vastu
File Type:
DWG
Category::
CAD Architecture Blocks & Models for Precise DWG Designs
Sub Category::
Apartment Flat CAD Blocks & DWG Architectural Models
type:
